64 Windward Way, Southampton, NY 11968
| Listing ID |
11074017 |
|
|
|
| Property Type |
Residential |
|
|
|
| County |
Suffolk |
|
|
|
| Township |
Southampton |
|
|
|
| School |
Southampton |
|
|
|
|
| Total Tax |
$2,552 |
|
|
|
| Tax ID |
0904-003.000-0001-029.000 |
|
|
|
| FEMA Flood Map |
fema.gov/portal |
|
|
|
| Year Built |
1988 |
|
|
|
| |
|
|
|
|
|
Welcome to 64 Windward Way, a fully renovated 3100 sq. ft. modern residence located mere blocks from Southampton's Main Street. This cedar-shingled Cape-style home offers 4 roomy bedrooms each cleverly designed as private housing units with combo kitchenette/living rooms, generous closet space, adjacent or en suite bathrooms, and separate entrances. With ample off-street parking for family and guests, this is the definition of an income-producing opportunity. The first floor houses a fully equipped eat-in kitchen with gas stovetop and counter seating that opens to a living room, dining area and sunroom. Grab a seat and enjoy the abundant natural light that large windows and wide sliding glass doors provide and focus on the beauty of the home's exterior details including the aesthetically-pleasing wood deck, stone patio, cook station with sink, all flanked by perennial gardens and evergreens that complement the landscape. An expansive first floor master suite with marble glass-enclosed steam shower and a powder room completes the primary portion of the first floor main residence. The first floor also offers a private entrance to a first floor kitchenette/living duplex with stairs leading to a lower level bedroom and full bathroom. The finished lower level is decked out with a large guest bedroom featuring high ceilings, a lounge area with wet bar, a full bathroom, and walk-out convenience to the rear yard, plus there's a bonus room and laundry / mechanical area. The second level's apartment-style living space features a large bedroom, bathroom with a stall shower, kitchenette/living room, a 200 sq. ft. storage room, and its own separate entrance. Amenities include public water, grounds irrigation, radiant heated floors, Ring Doorbells and cameras, Nest thermostats, 3 zones of central air, and a Bosch instant hot water heater. Paying homage to efficiency, the house is inexpensive to run due to smart technology, roof-mounted solar panels and low-maintenance landscaping, plus extraordinarily low property taxes. Relax, dine, entertain and enjoy all Southampton Village has to offer just 2 miles from world-class ocean beaches. With multi-generational living space and also proven income-producing potential, it's the ideal Hamptons Home to buy. Call for a showing appointment.
|
- 4 Total Bedrooms
- 4 Full Baths
- 1 Half Bath
- 3100 SF
- 0.24 Acres
- 10392 SF Lot
- Built in 1988
- 3 Stories
- Available 5/05/2022
- Cape Cod Style
- Full Basement
- Lower Level: Finished, Walk Out
- Open Kitchen
- Other Kitchen Counter
- Oven/Range
- Refrigerator
- Dishwasher
- Microwave
- Washer
- Dryer
- Hardwood Flooring
- 14 Rooms
- Living Room
- Family Room
- Primary Bedroom
- en Suite Bathroom
- Bonus Room
- Kitchen
- Baseboard
- Heat Pump
- Radiant
- Electric Fuel
- Oil Fuel
- Central A/C
- Wood Siding
- Cedar Shake Siding
- Asphalt Shingles Roof
- Municipal Water
- Private Septic
- Deck
- Patio
- Fence
- Near Bus
- Near Train
Listing data is deemed reliable but is NOT guaranteed accurate.
|



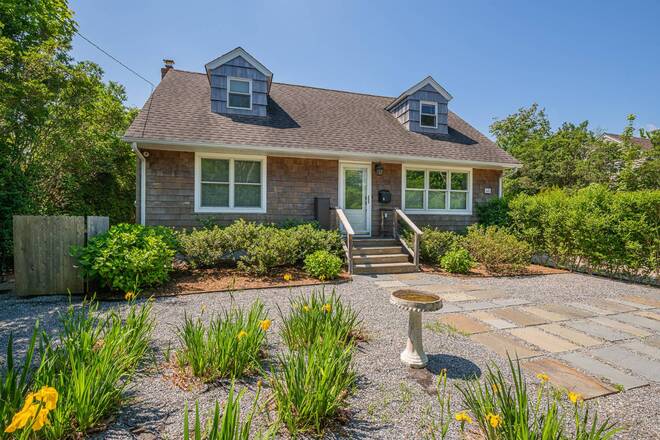



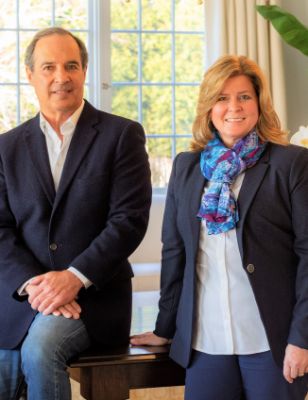
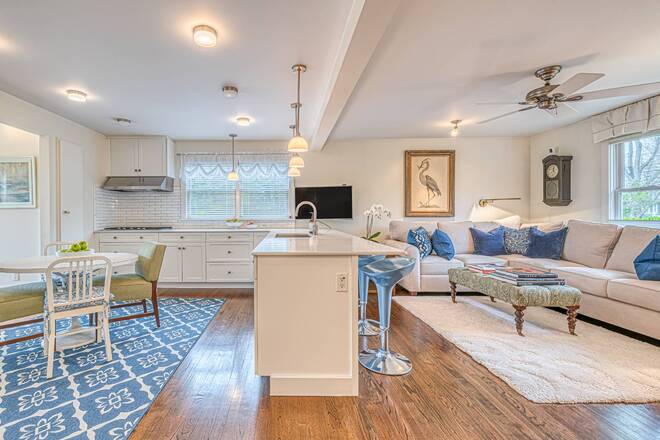 ;
;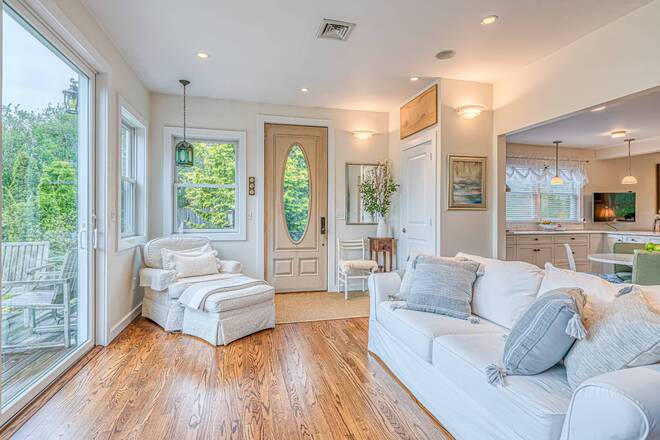 ;
;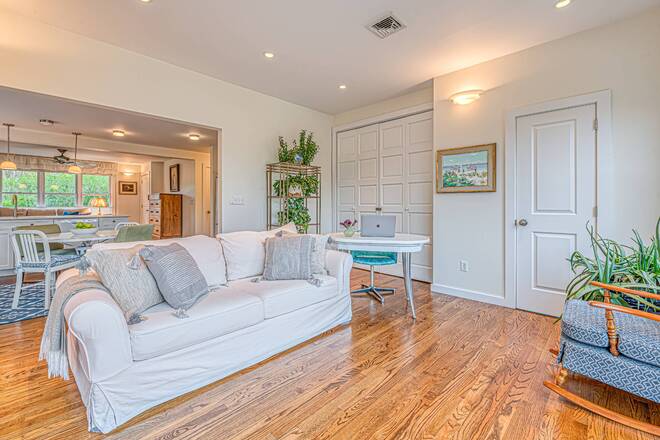 ;
;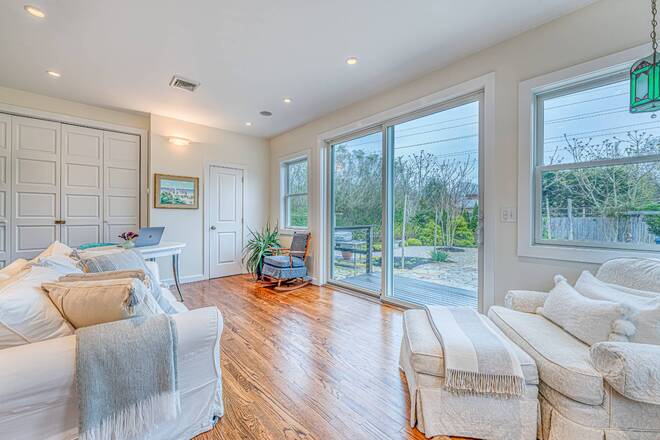 ;
;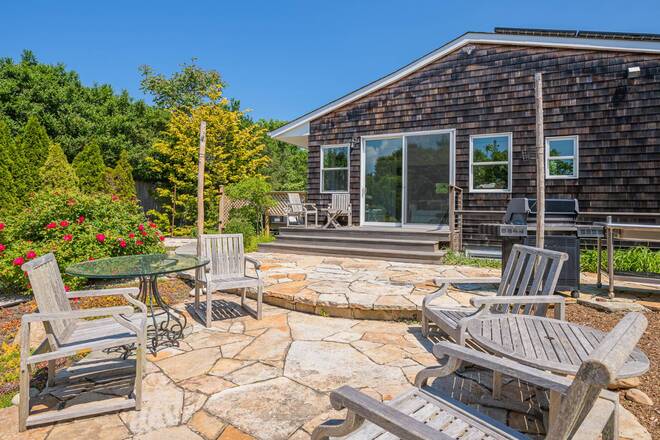 ;
;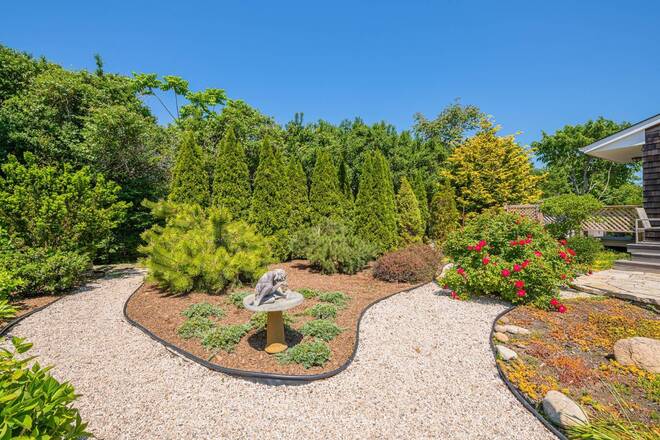 ;
;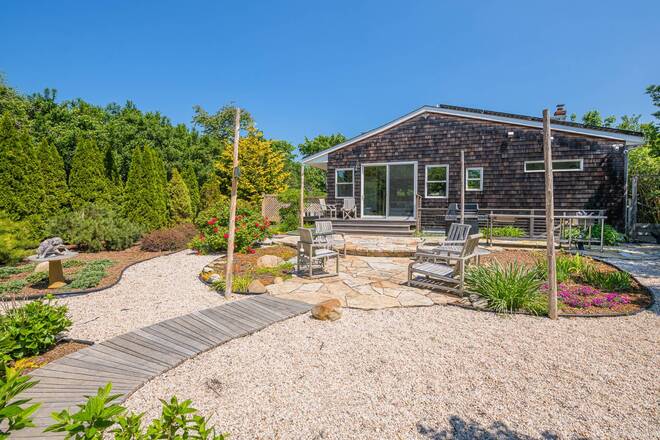 ;
;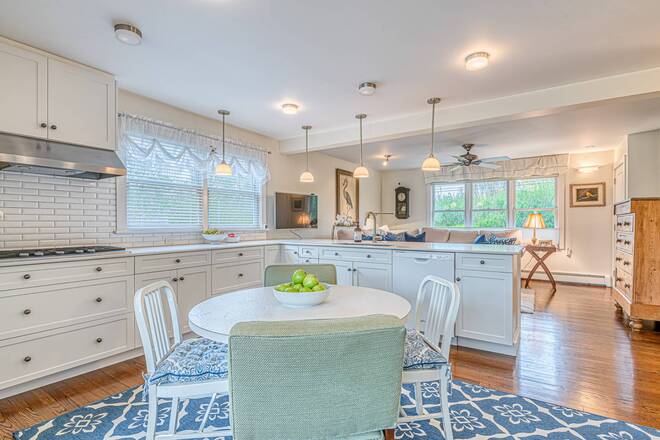 ;
;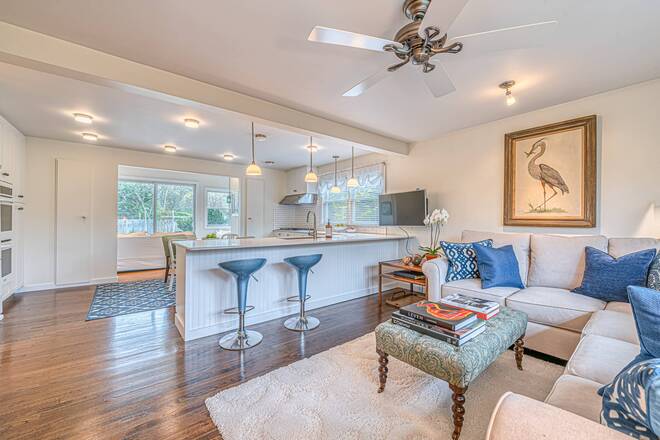 ;
;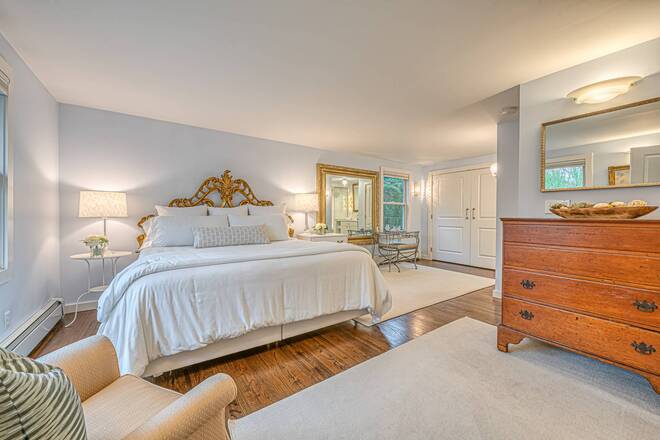 ;
;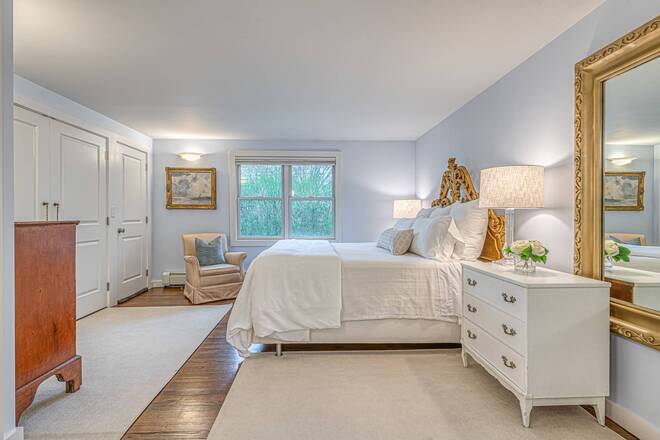 ;
;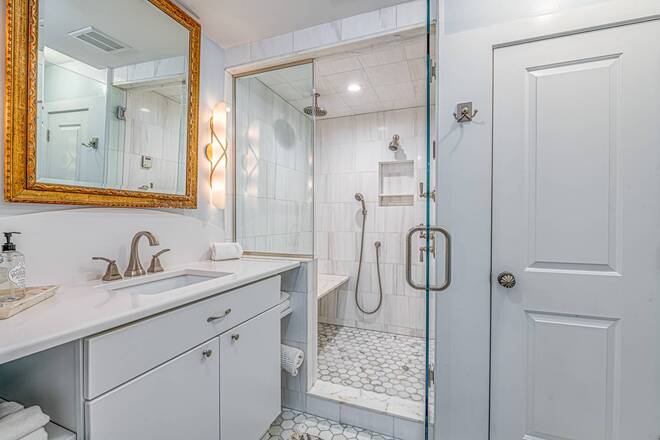 ;
; ;
;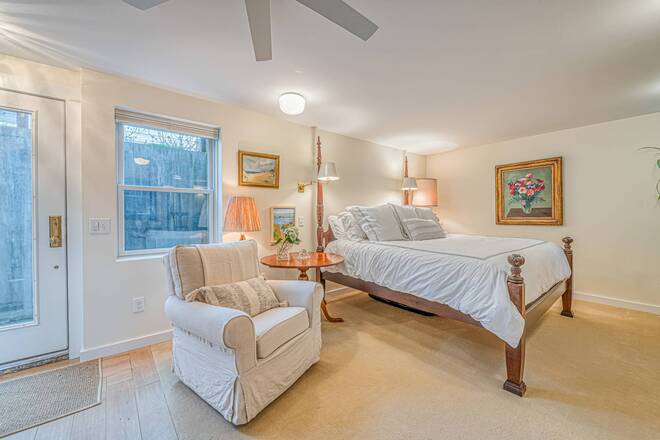 ;
;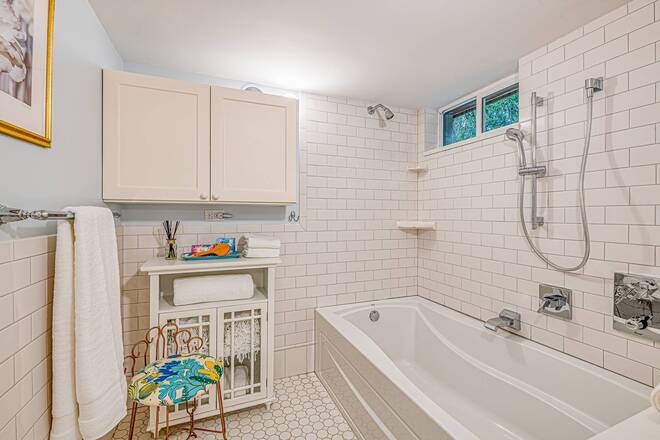 ;
;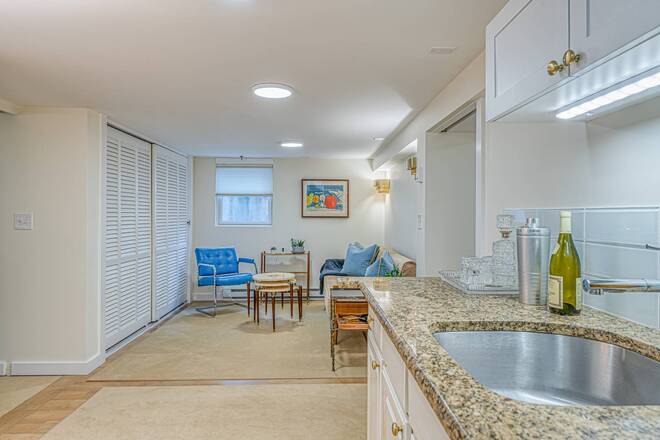 ;
;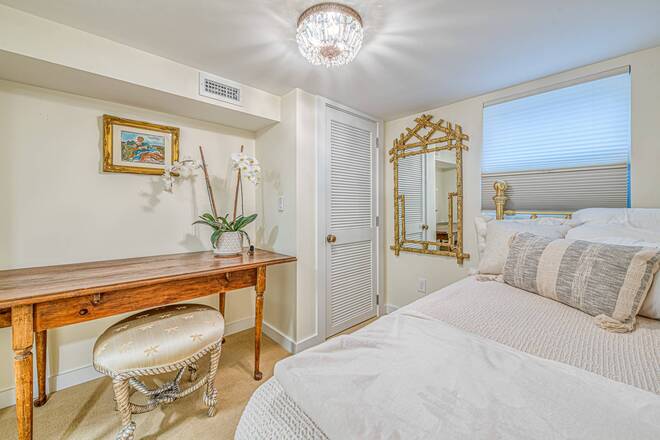 ;
;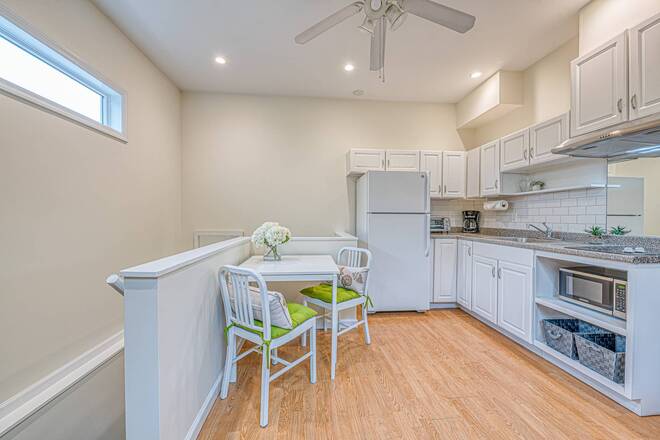 ;
;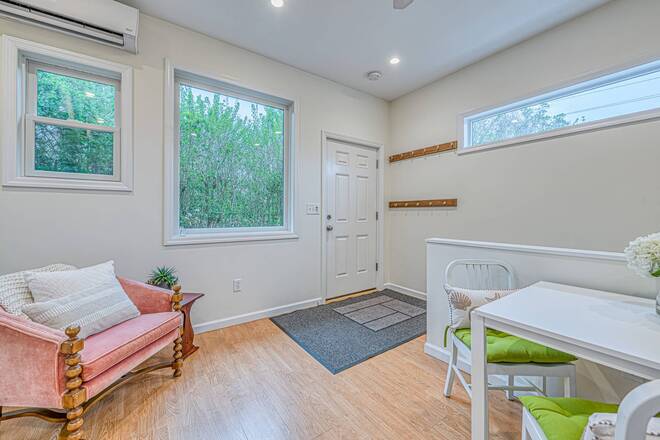 ;
;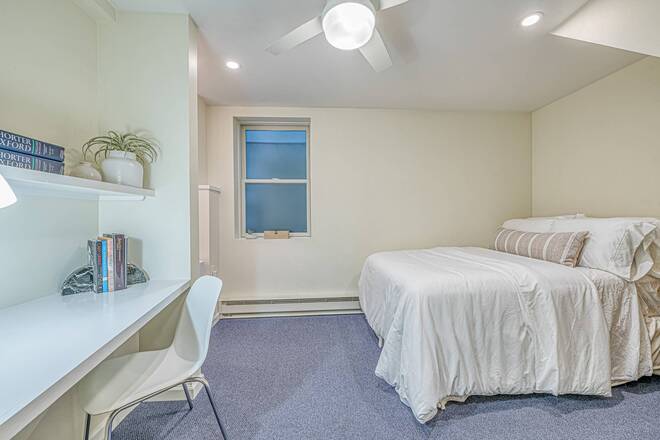 ;
;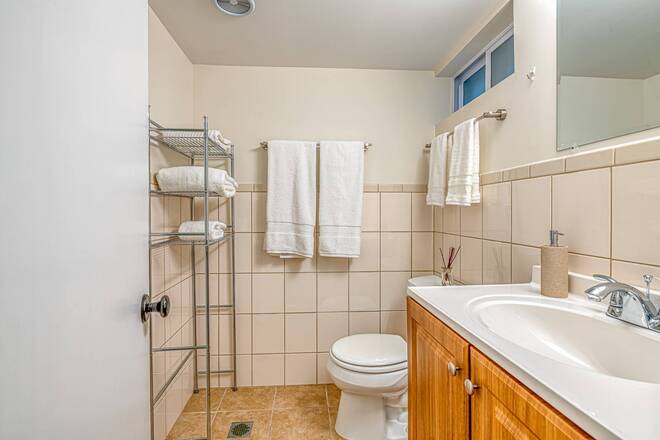 ;
;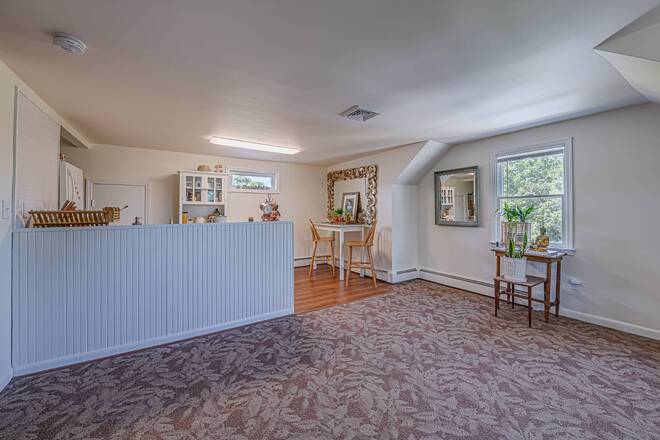 ;
;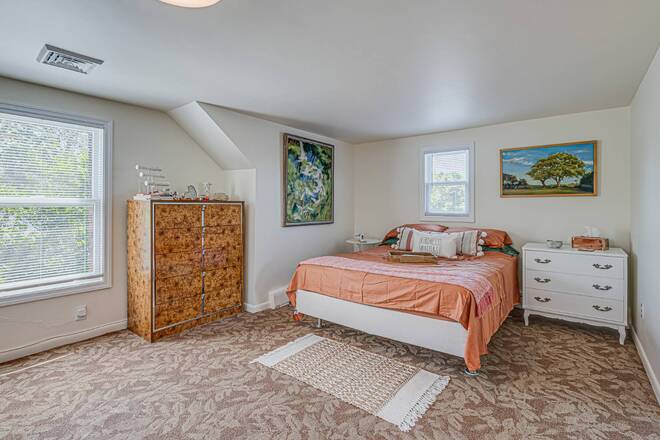 ;
;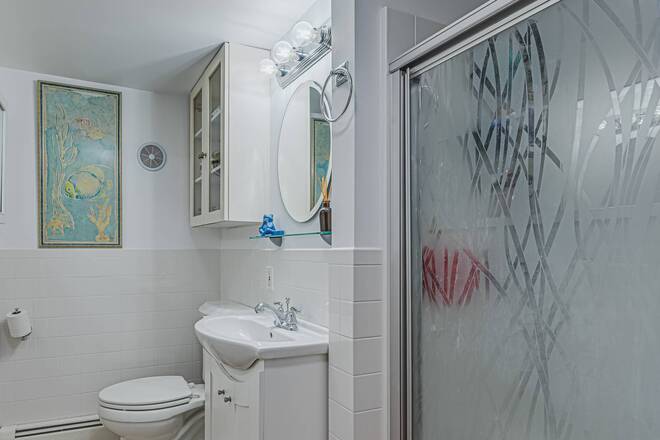 ;
; ;
;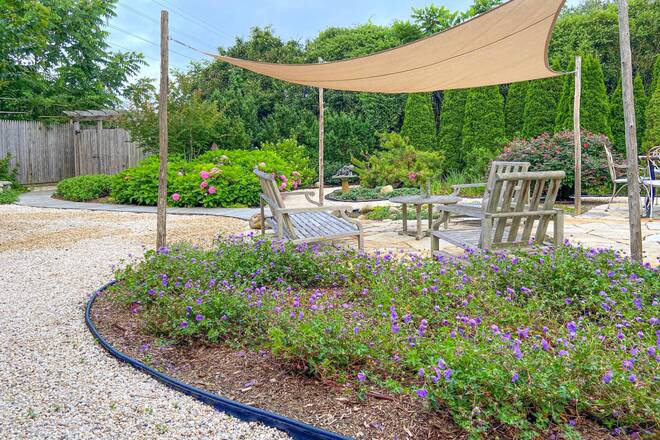 ;
;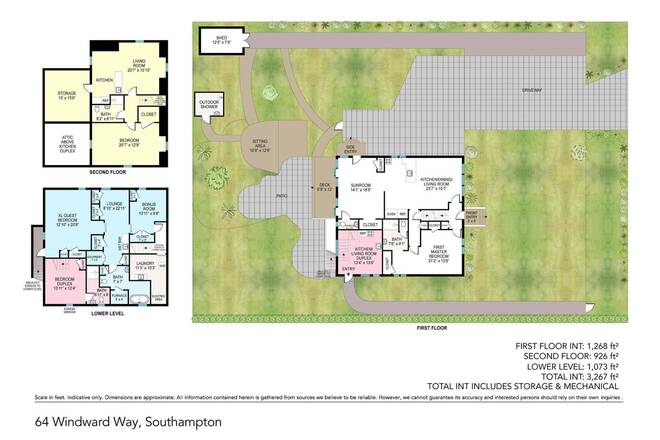 ;
;